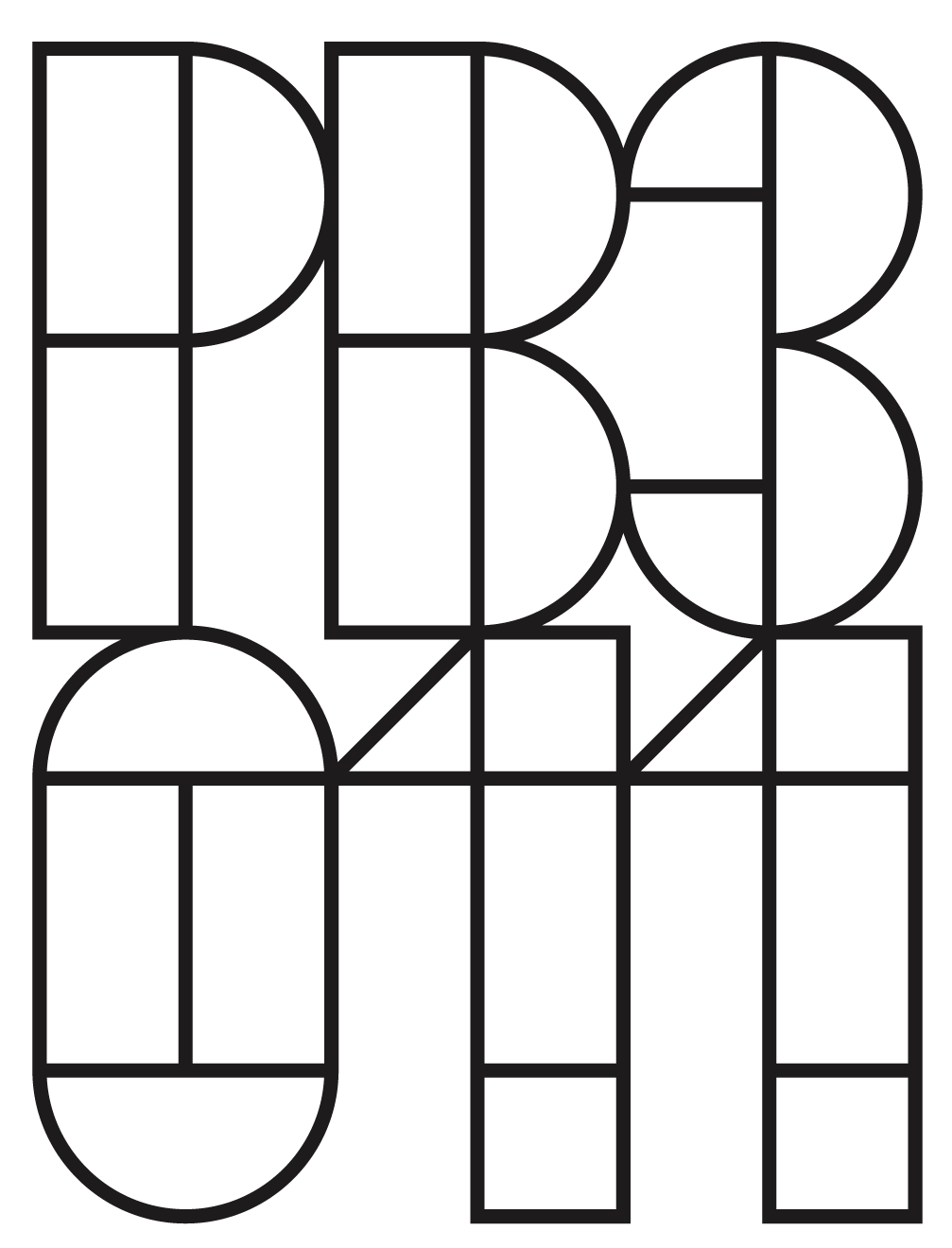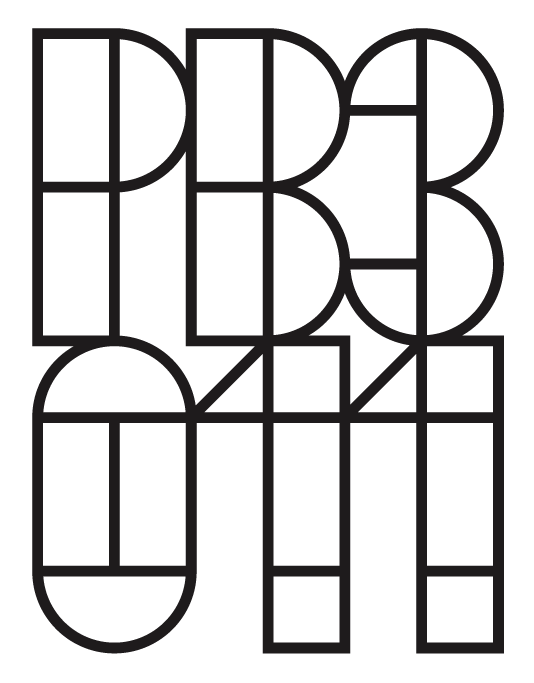International Competition for the Square of Republic With the Fish Market
Novi Sad is the cultural capital of the Serbia’s province – Vojvodina, and it is characterized by its neoclassical style in architecture. Competition was to design a typical old market and square next to it, on the location inside the city’s center.
Instead of closed building for a market, we offered a large canopy that protects and defines the space of the market, but also serves as an extension of the square and thus represents a stage for the city’s events.
The state of the complex flux of different spatial influences is reflected in the structure of the pavement. Our main architectural and political position regarding this particular spot is that the public space of the city has to be preserved and unified. The main tool for conductance of this policy was the geometrical grid that covers the entire area.
Primary direction of spatial flow of all the primary communications, along the boulevard on the north side of location is represented in the lines of the pavement material – with the spreading of the paving tiles.
The secondary – transversal direction between the old organic city structure and the new orthogonal one is very strong, but has no tangible references in the space to which we could have reacted. It creates the feeling that isn’t articulate enough to be caught with lines and is present more like some kind of “subconscious entity”. This was captured with the color. The fields that are closer to the old city block with its passages and alleys are darker, while those that are more in the open are lighter.
Žarko Uzelac, Nikola Marinčić, Petar Bojović
Novi Sad, Serbia. 27. 04. 2009







